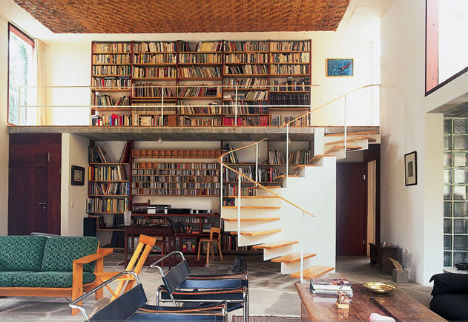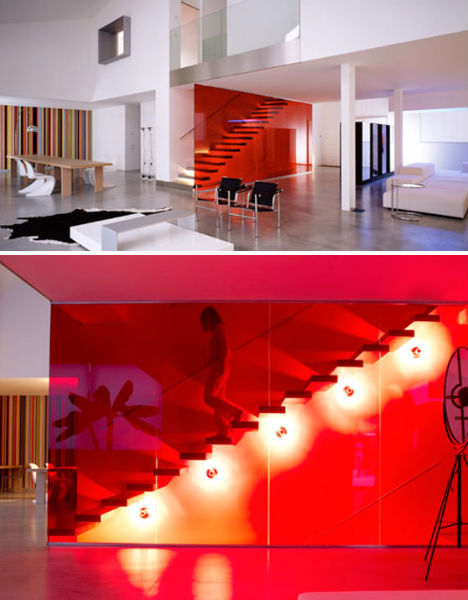The main daily functions of bringing things in and out (food, documents, jackets, etc.) are grouped on one floor.
- Arrival from work to office space
- Groceries to kitchen
- Friends to talk
- Cook to eat
 | |||
| This is from a site named bookshelfporn that dedicates its bits to books and how to store them [This was voted down--it is dated] |
 | ||
| An Italian house. Needs different wall treatments but the split level is interesting, as are the interior windows. |
Some notes--We have to think about some functions that do not complete on one floor:
- Home to trip (do you drag luggage? how?)
- Bike ride, jog, cross country, etc. to home and shower and change (the path to the magic stairway needs to be dirt resistant.)
Could the stairway be used as a bearing wall?
ReplyDeleteOf course!
ReplyDeleteThe upstairs library is a bit dated as a design
ReplyDeleteWe have changed our views of a library. With readers, will we continue to buy books at the same pace? Or will the library become a collection area?
ReplyDelete